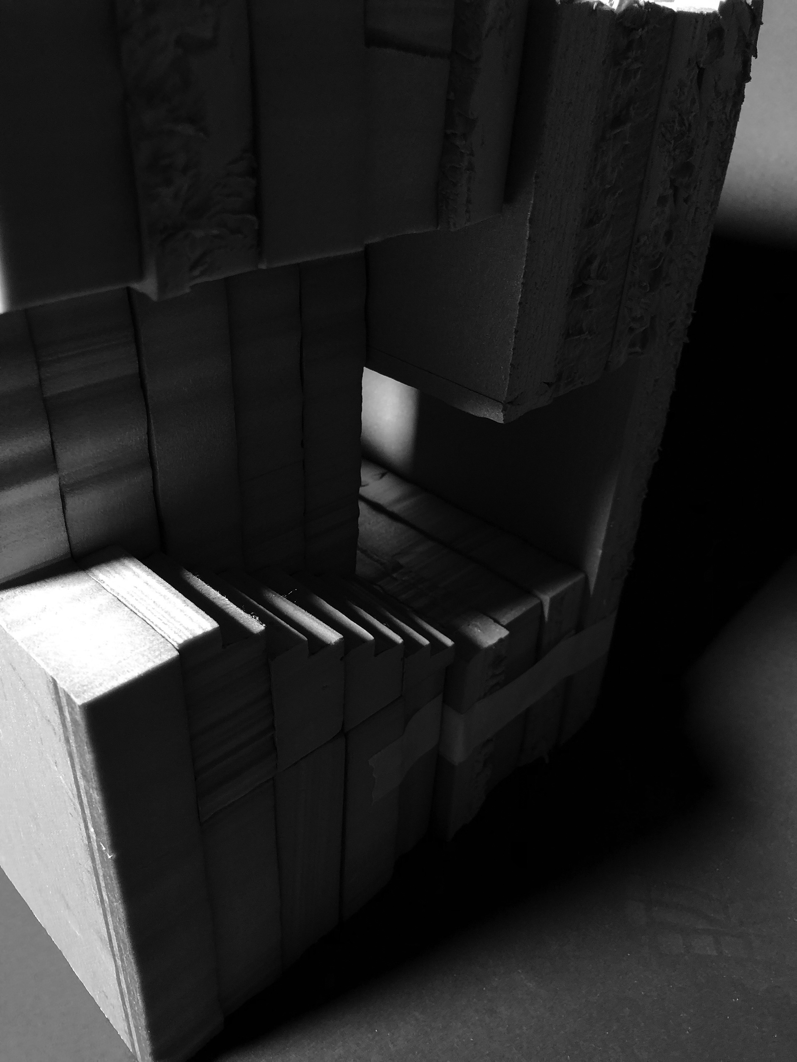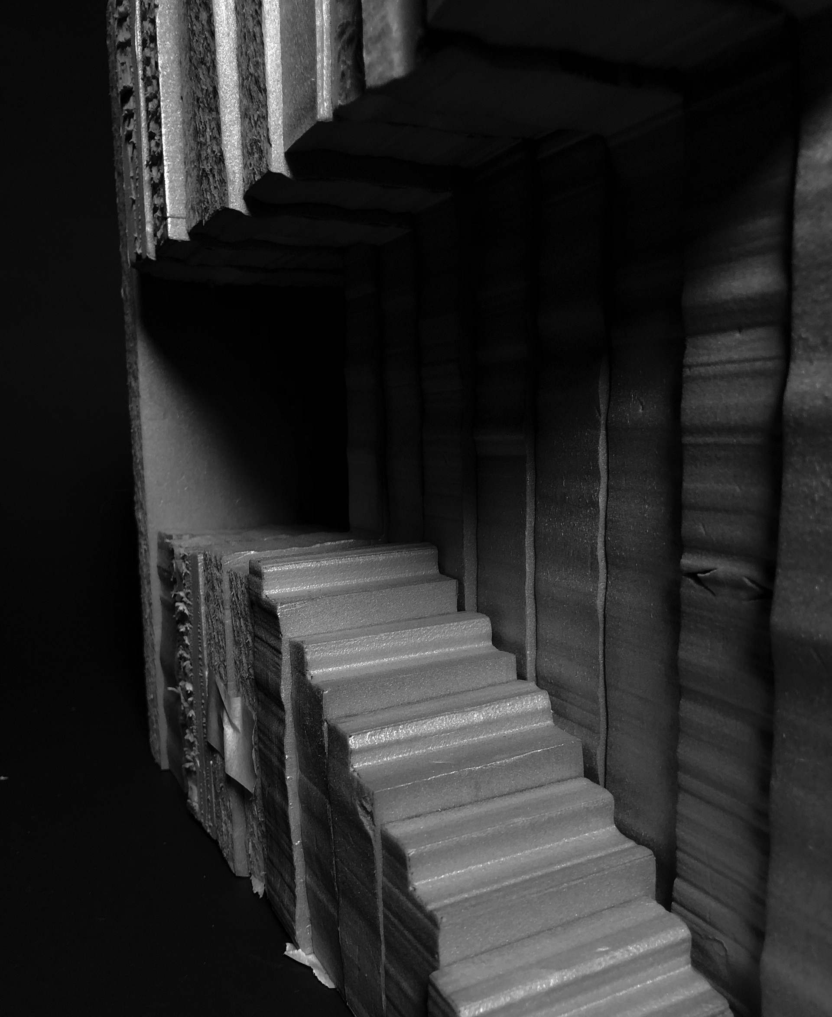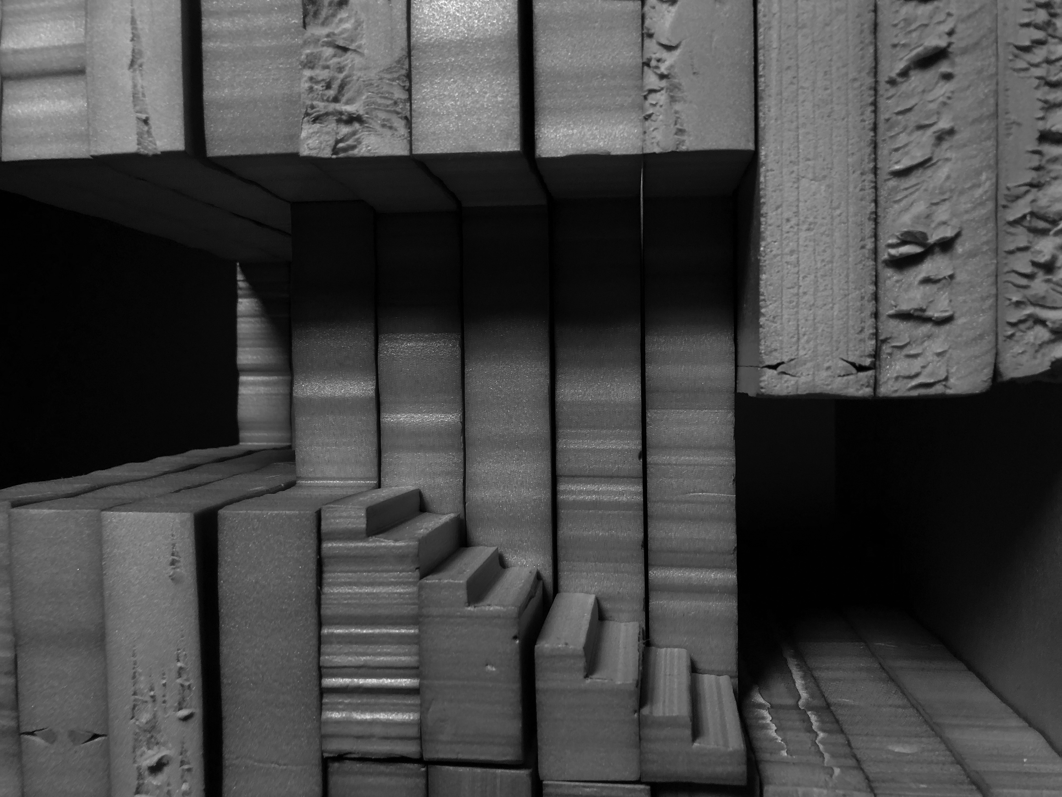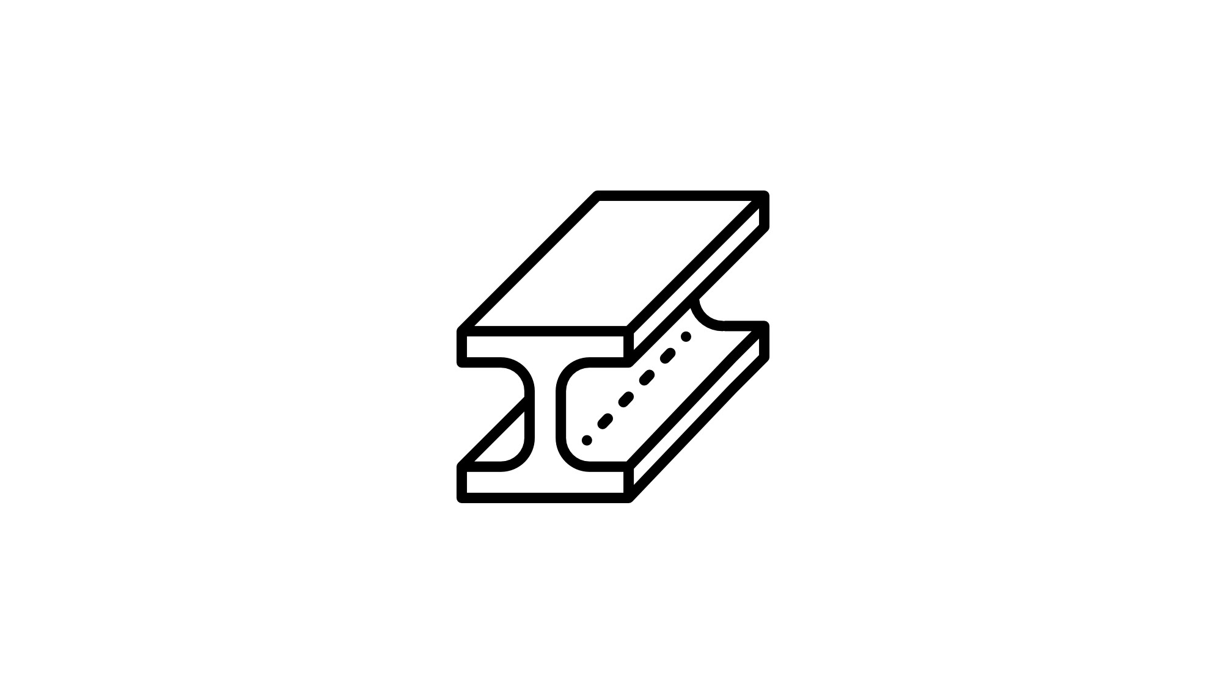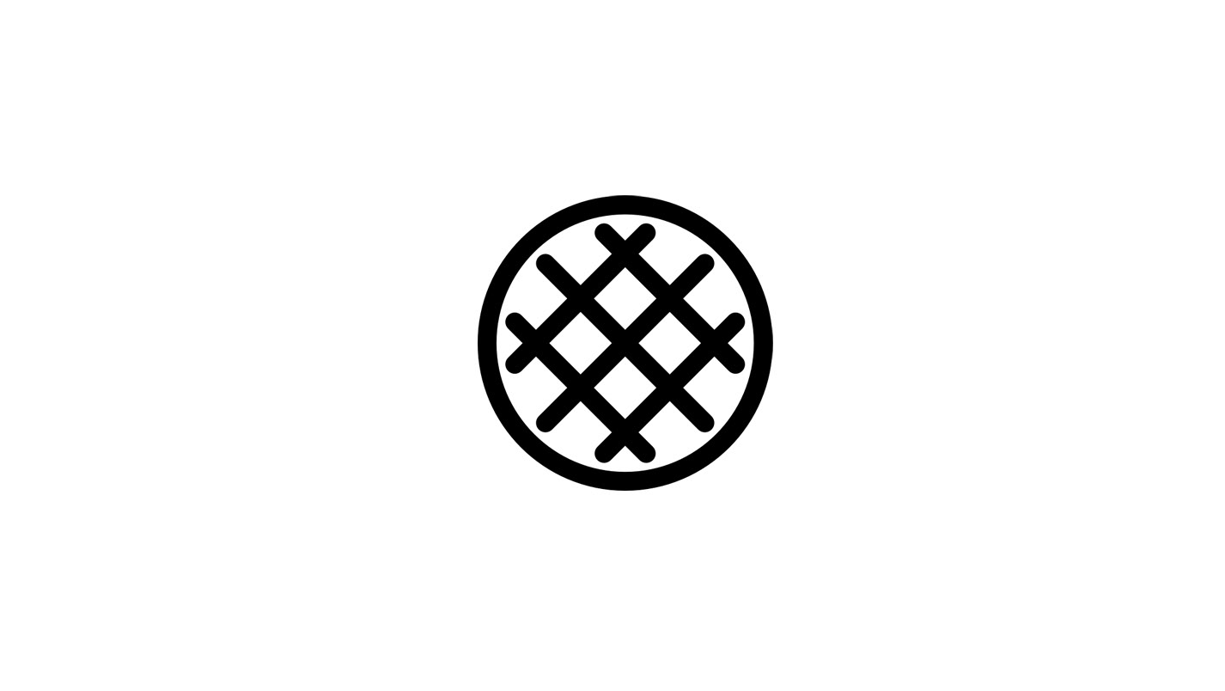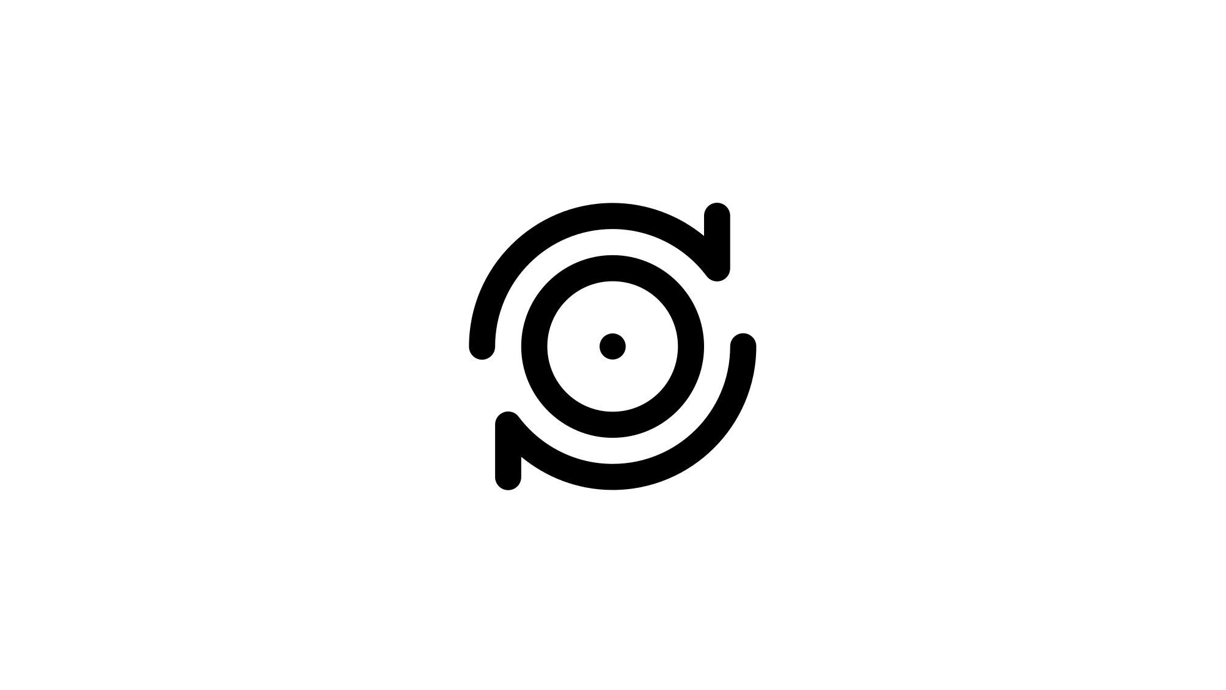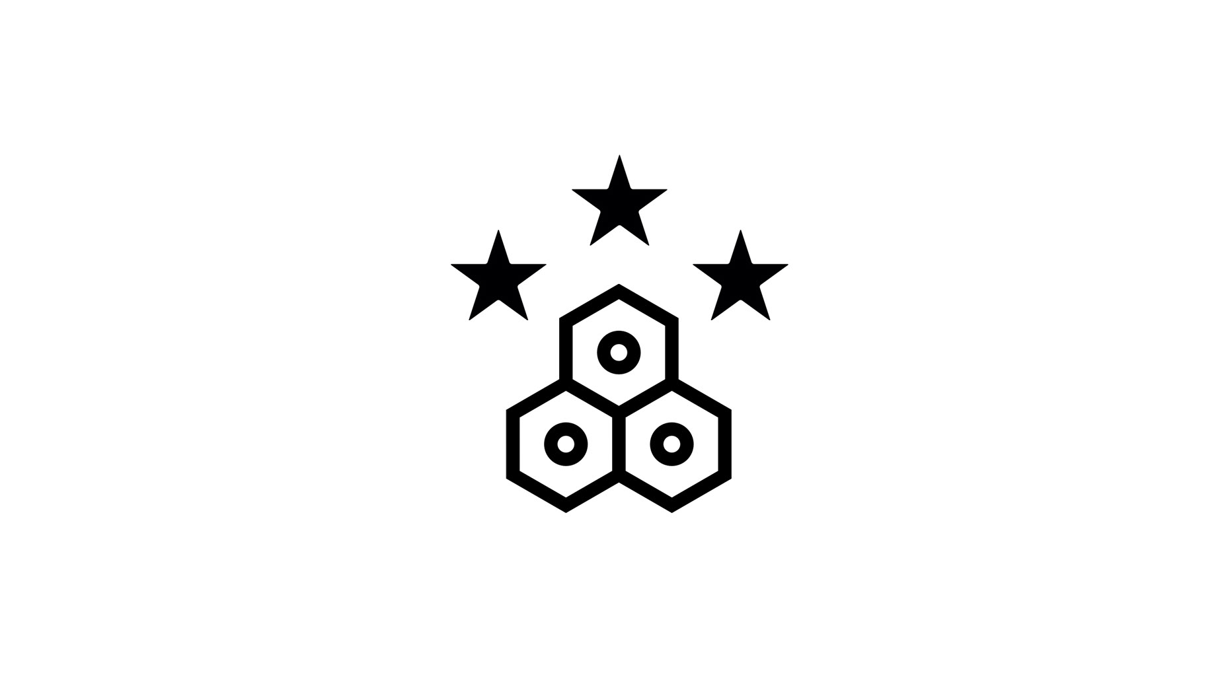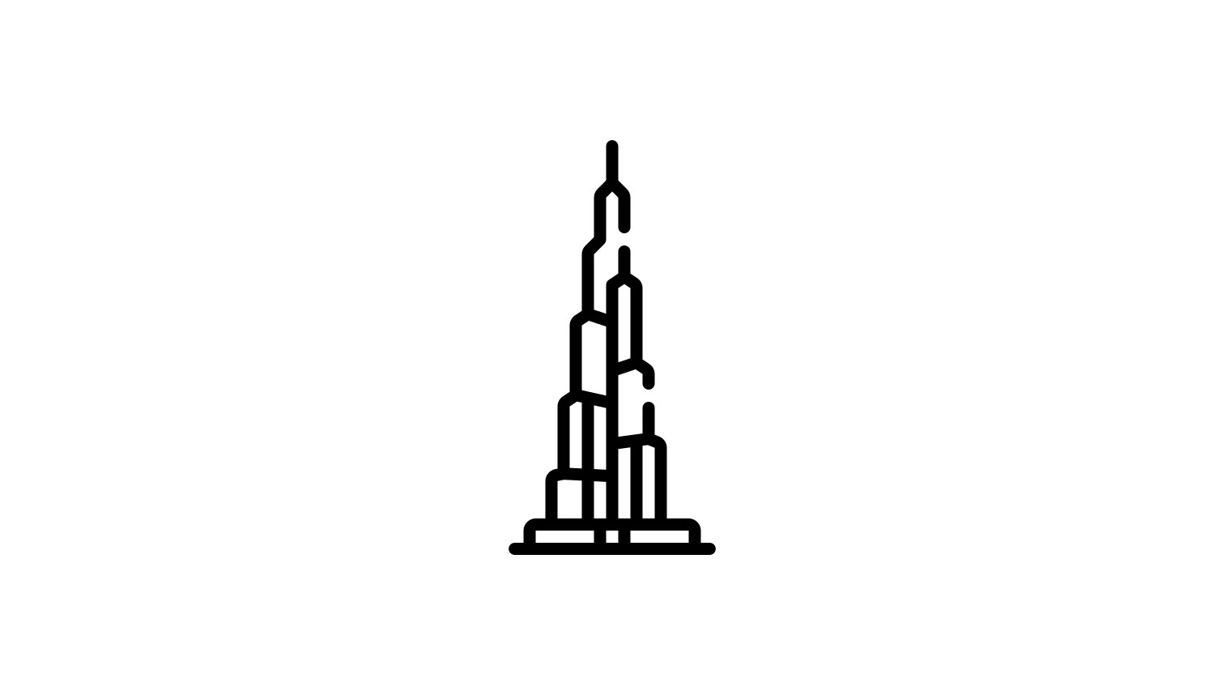fall 2019 - 2 weeks
Starting with the project, I carved out random voids to explore the visual aspect of the model and how it would look from the exterior, as shown below. The majority of the voids are shown clearly on the exterior but some were hidden inside, which makes it hard to shed light inside. One positive aspect that I think this model illustrates is elevation. The entry point could be from the top or the bottom and one could work their way to the other side of the structure by ascending or descending. There is also a big void which I think is significant because its in the center of the model and connects to every void. There isn’t much to walking space in the model but it surely gave me some idea on how iterate it and make it more dynamic.
Developing the second model, as shown below, I introduced stairs to define elevation. Most of the voids are carved on the outside which is the complete opposite of the first model. I did that because I want to physically see how movement works without the need to draw sections to illustrate that. Even though this iteration is more dynamic than the previous model, This model lacks fluidity. There are dead ends at some areas in the model, which led me to consider scale, especially with the stairs on the front elevation. As for light, The model is pretty lit up on all four elevations. This model is more dynamic that static which means that there is certainly movement happening within the model and potentially program.
For the final iteration of this model, I laid out a clear outline of the circulation of the model. The idea behind this final design is to start from the bottom at ground level and elevate around the model to the center. The center void of this model as shown in the section oblique, is quite siginficant because it could potentially serve as a holy place or an enclosed private area. The opening on the top is also remarkable because it brings light to this specific part of the model. The section that really defines the concept behind this design is the sectional isometric shown down below. This section depicts all three parts of the model and their relation with one another. The stairs are also modified in this final design. They are scaled down than the previous iteration.
The main concept behind this final model is light. Light hits the exterior voids directly at any given angle, casting a shadow and revealing in depth the circulation of the model, particularly the stairs on each side of the model. The experiential drawing depicts a figure sitting, isolated from the rest of the model. “Even a room which must be dark needs at least a crack of light to know how dark it is”. (Louis Khan).
